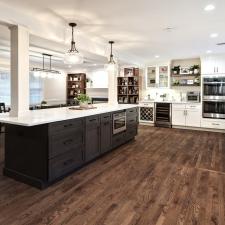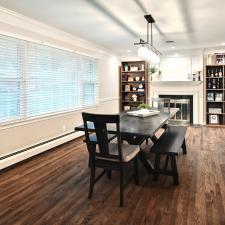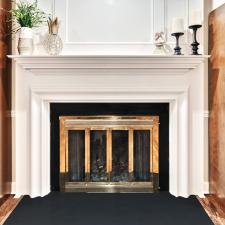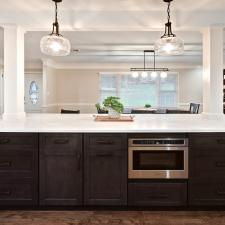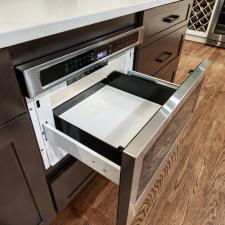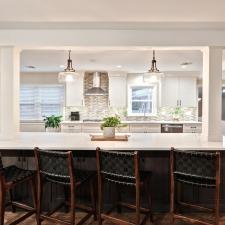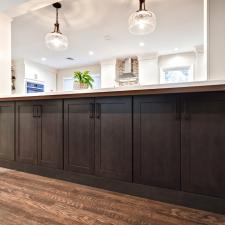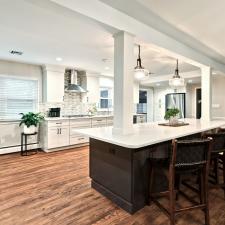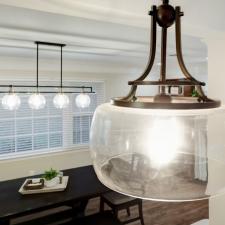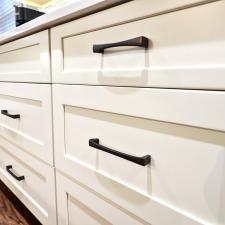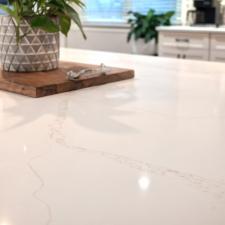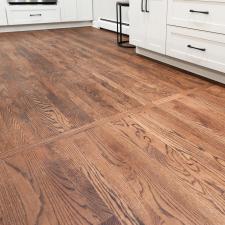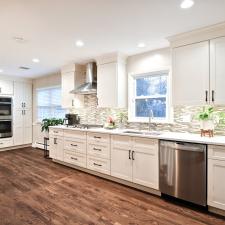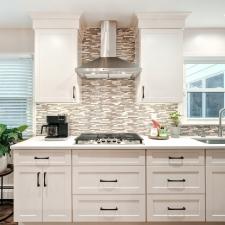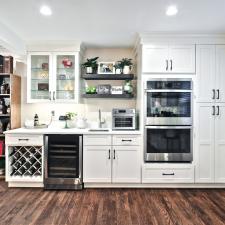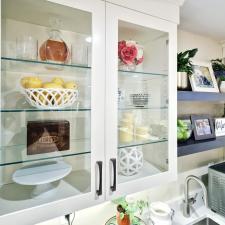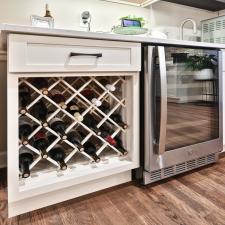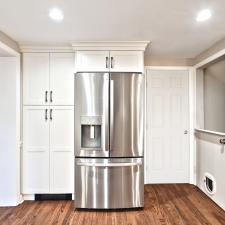Open Concept Kitchen Transformation in York, PA
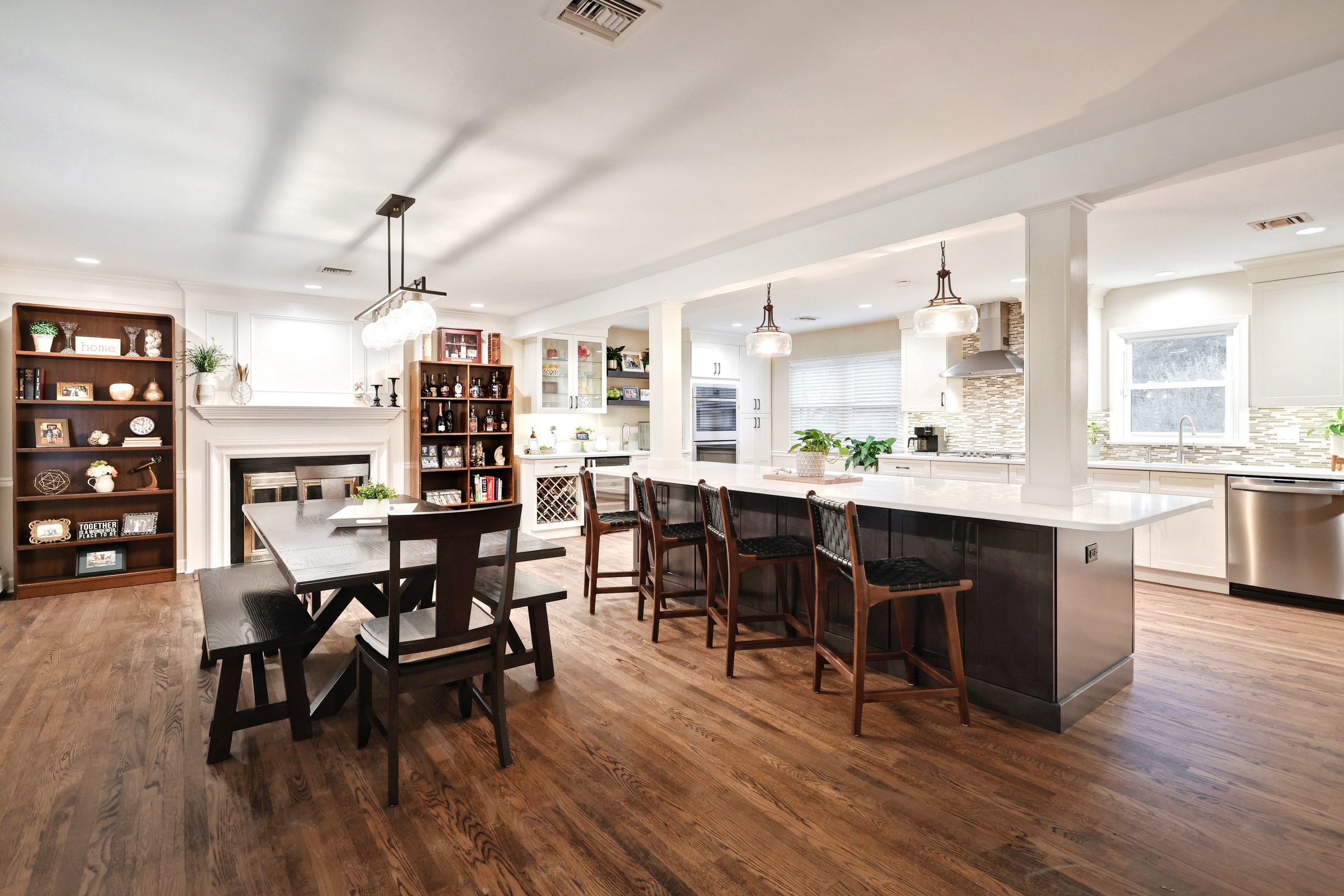
These clients came to us with visions of creating a large open concept kitchen. The home had a small dated 1980’s kitchen with custom cherry cabinets and Terracotta flooring, a modest sized dining and living room. We designed a spacious kitchen and entertain space in one room by removing all the dividing walls and installing support beams in the ceiling. The end result gave the clients an oversized island which separates the two spaces. Support posts were incorporated into the design in the island to support the ceiling beam, replacing the center wall. The posts were wrapped with decorative moldings and painted white. A window was removed in the old dining room to make room for a bank of upper cabinets in the new coffee bar area.
We installed Fabuwood’s Allure Galaxy Linen on the perimeter walls of the kitchen and the island cabinetry is from their Fusion line in the dark stained Cobblestone color. Berenson’s Aspire hardware pulls were installed, in oil rubbed bronze.
A 30" Ruvati, stainless, 60/40 kitchen sink with, low divide was installed and a Moen Align gooseneck with a pull-down sprayer was installed along with a Moen matching soap dispenser.
Venezia’s Calacatta Riviera Gold, Quartz with gold veining on a pure whitish background, on the over-sized island and the perimeter countertops with a square eased edge was selected.
Pietra Art Bliss 12x12 linear glass mosaic in the color Creme Brulee, by Florida Tile was installed to the backsplash on the main wall of the kitchen.
The coffee bar area contains a 16-bottle wine rack, mini wine frig, mini bar sink, double wall ovens and a double wall panty. Two floating shelves hang above the sink and glass panels were inserted in two upper wall cabinets to display collectibles.
Two Charleston 13 1/2 clear glass light fixtures with Edison bulbs were hung above the island and a linear Quoizel Dobbs 40" 4-light hangs above the dining room table.
Original Red Oak hardwood flooring was refinished in a rich dark walnut color. New Red Oak hardwood was installed in the old kitchen area where the terracotta tiles were torn out. A Red Oak transition strip was added between the old and new hardwood flooring seaming the two together.
New GE Appliances were installed- GE Gas Cooktop 30" JGP5030S with Griddle JXGRIDL230
-
Dishwasher
-GE Profile, Fingerprint resistant, Top Control w/Stainless steel interior, with Sanitize cycle & Dry boost with Fan assist
-PDT755SYRFS -
Microwave Drawer
-GE Monogram ZWL1126SJSS
-1.2 Cu. Ft 24" wide -
Range Hood
-GE® 30" Wall-Mount Pyramid Chimney Hood
-Model#: JVW5301SJSS -
Refrigerator & Wine Frig
-GYE22GYNFS GE Profile ENERGY STAR® 22.1 Cu. Ft. Counter-Depth Fingerprint Resistant French-Door Refrigerator
-PWS06DS 24" GE Wine Frig w/ dual control -
Wall Oven
-GE® 30" Smart Built-In Self-Clean Double Wall Oven with Never-Scrub Racks
-GE Profile JTD3000SNSS
- Location: York, PA
- Budget: $100K+
Gallery
-
How to Choose the Best Appliance Finish for Your Kitchen Design
When designing or remodeling a kitchen, your choice of appliances plays a bigger role than just cooking functionality. Their finishes contribute significantly to the kitchen’s style, tone, and cohesion. Stainless steel might be the first finish that comes to mind, but it's far from your only […]
-
3 Custom Woodworking Ideas For Your Home
If you enjoy the warmth and natural finish of woodwork in your Shrewsbury home, consider hiring a remodeling contractor for custom woodworking services. If this idea appeals to you, ask yourself what type of woodwork you would like customized. You can design the size, color, finish, […]
SCHEDULE YOUR VIRTUAL DESIGN CONSULTATION WITH:

Red Oak’s knowledgeable Architectural Design Consultant is available to help you navigate the design process online easily from the comfort of your home or office with our virtual design consultation service. Virtual appointments are a Safe and Easy way to start kicking around some ideas for your next project or just stay in touch with us. These free meetings, done via phone call or Zoom meeting, allow you to connect with a member of our team to discuss your project needs, design goals, inspiration, and more. Your consultant will present you with a personalized selection of products from our vast offerings that meet your style and budget.
How It works:
- Schedule Your Appointment & Share Your Ideas
- Meet With Your Designer via Zoom
- Onsite Measurements
- Confirm Your Selections
- Review Contract


